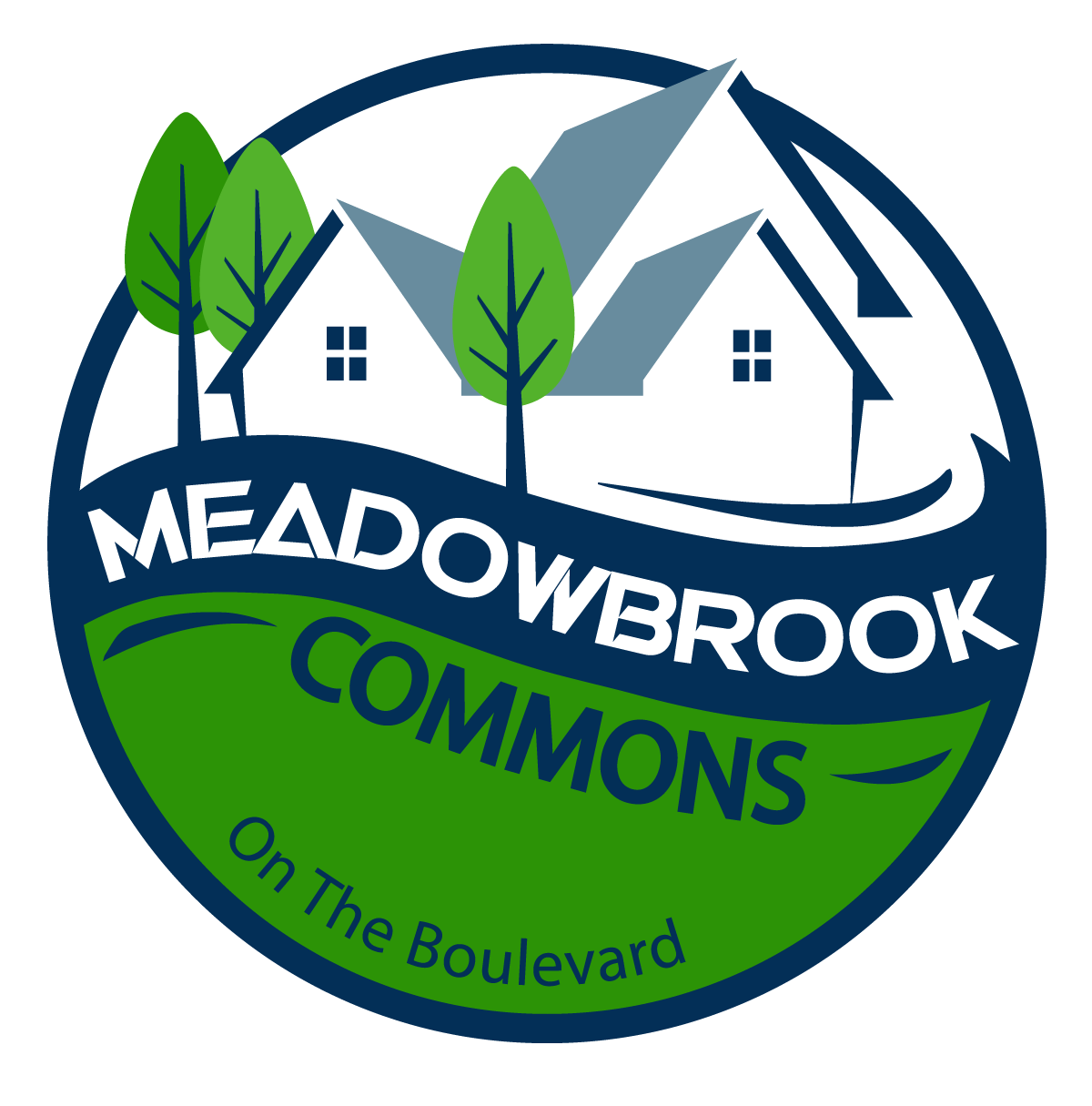
Available Townhomes
Our townhomes near Cortlandt Manor, NY feature three floor plans, each with three levels that can be adapted in countless ways. Find your ideal home with options like decks and patios, garages, and expanded kitchens.
Imagine starting your morning with yoga in the fresh air on your own deck. Then, work comfortably from your home office, or effortlessly retrieve your car from your personal driveway for a breezy commute. In the evening, prepare dinner in your kitchen outfitted with stainless steel GE appliances before settling down in the den.
To learn more about the spacious floor plans that await at Meadowbrook Commons, contact us today.
Pondview Model
1700 sq. ft.
$3500 - $3650 per month
Townhome
2 Bedroom + Den / Family Room
3 Full Bathrooms + Powder Room
Deck + Walkout Ground Level
Driveway Parking - 2 Outdoor Parking Spaces included in rental
Separate Secure Indoor Garage Space Available for rent (subject to availability)
Floor Plans
3D Tours
Lower Level: Office
Dining & Living Room: Second floor with kitchen & main door entry)
Kitchen and Nook - Main floor entrance level
Vista Model
1240 sq. ft.
$3100 - $3400 per month
Expanded Kitchen
Garage Under Home
1 Indoor + Outdoor Parking Parking Spot Included in rental
Townhome
2 Bedroom
2 Full Bath + Powder Room
Floor Plans
Boulevard Model
1600 sq. ft.
$3500 - $3650 per month
Rear Patio
2 Outdoor Parking Spaces Included with rental
Additional Covered Garage/storage Spaces available for Rent (Subject to availability)
Townhome
2 Bedroom + Den/Office/Family Room
3 Full Bathrooms + Powder Room
